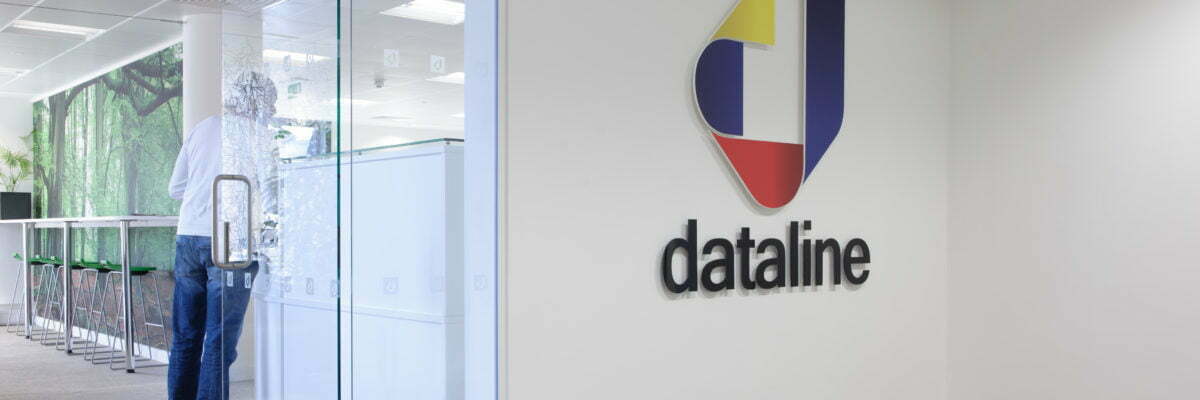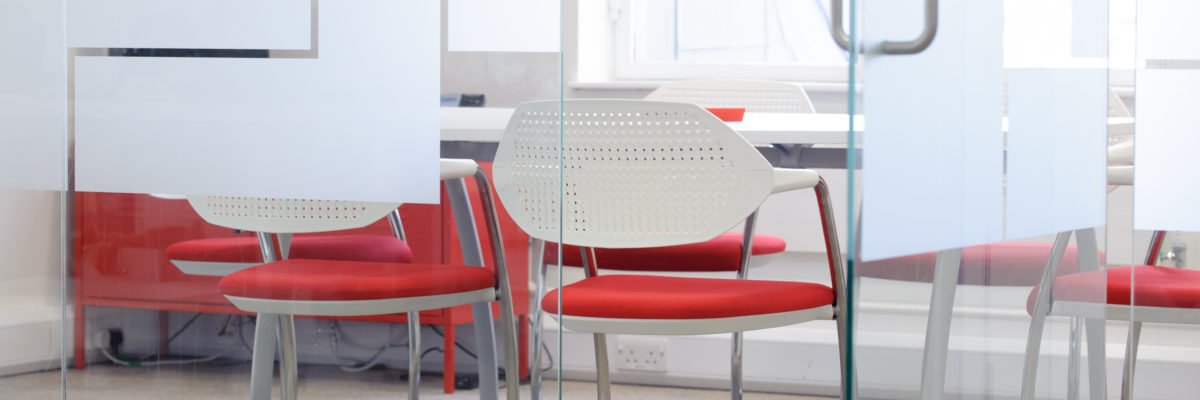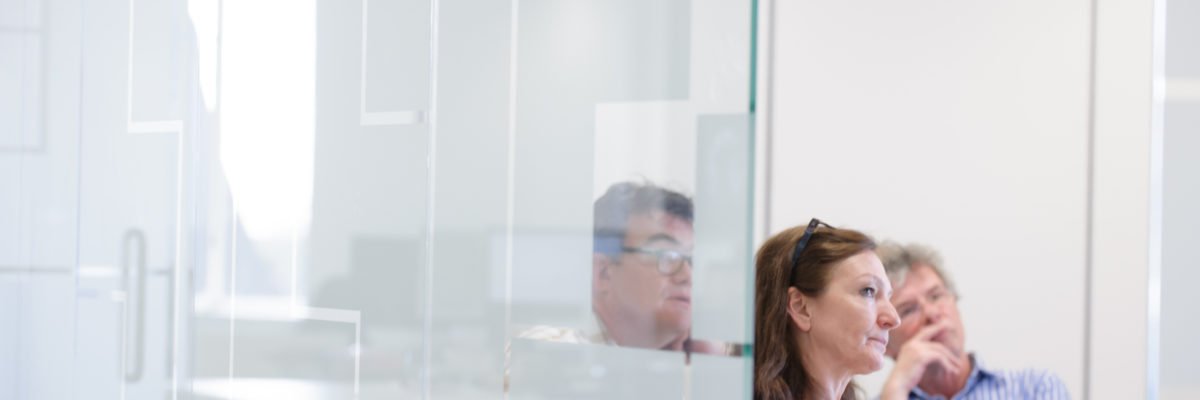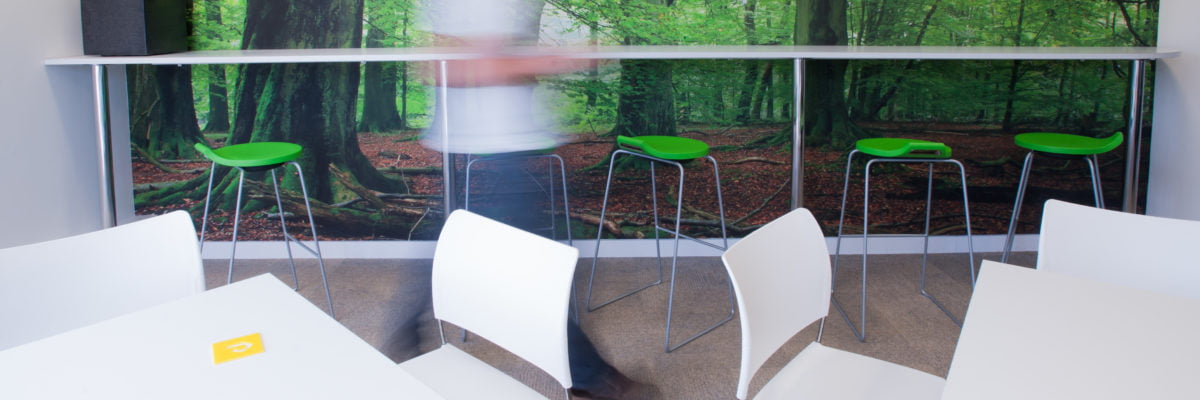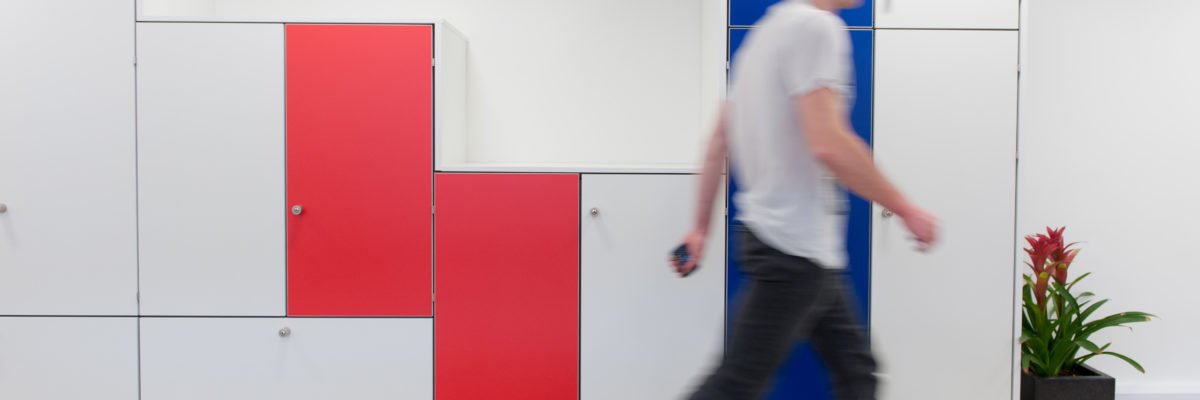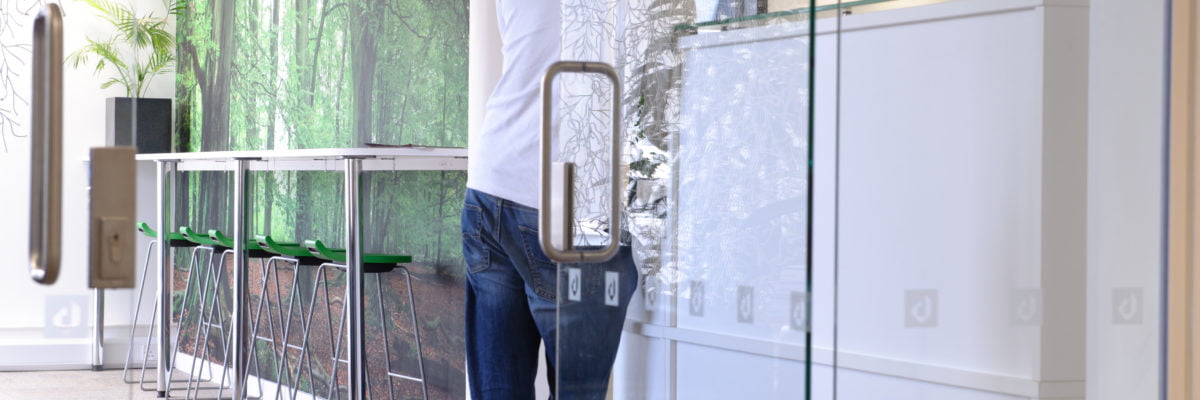The Client
Following its most successful year of business to date, plus a significant increase in staff numbers, Brighton software specialists Dataline recently moved to a new and modern open plan office. They were looking to create a light and open space in order to encourage a collaborative and creative working environment, so to create this space Love Your Workspace partnered with interior refurbishment experts Rocket Projects.
The Brief
The client wanted to define the following areas:
- Main open plan office
- Two meeting rooms
- Staff breakout/lunch area
They also came up with the very cool idea of a statement piece of storage in corporate colours incorporating Tetris shapes. We had this made bespoke to Dataline’s specification.
The Approach
We implemented a freeway bench system with no dividing screens to create the desired “open” feel across the office, and introduced fully-adjustable nomi task chairs which offer superb comfort and support and suited the client’s budget perfectly.
Into the two colour-coded meeting rooms went the Boss design flex chairs and Intrigue tables and we created a calm breakout space using Reef tables with Elios chairs. We sourced Ravelle II stools for the breakfast bar and used Algue from interior design company Vitra to create a gentle division between the breakout space and reception.
Here’s what Dataline Project Manager Joss Wickson had to say:

